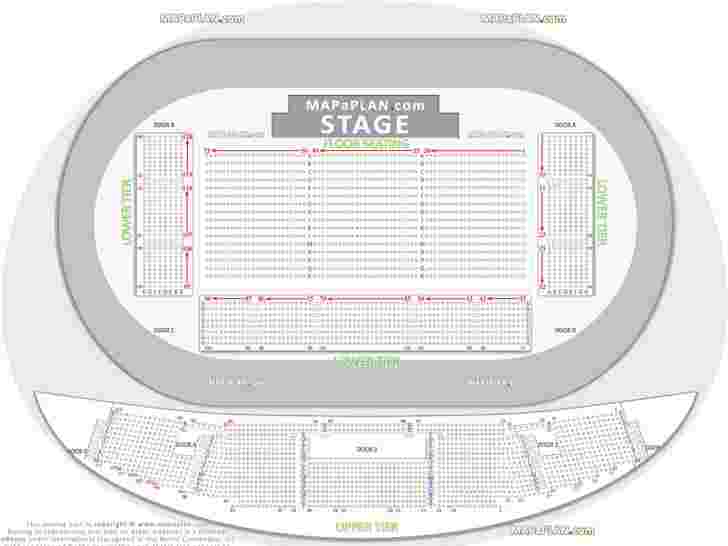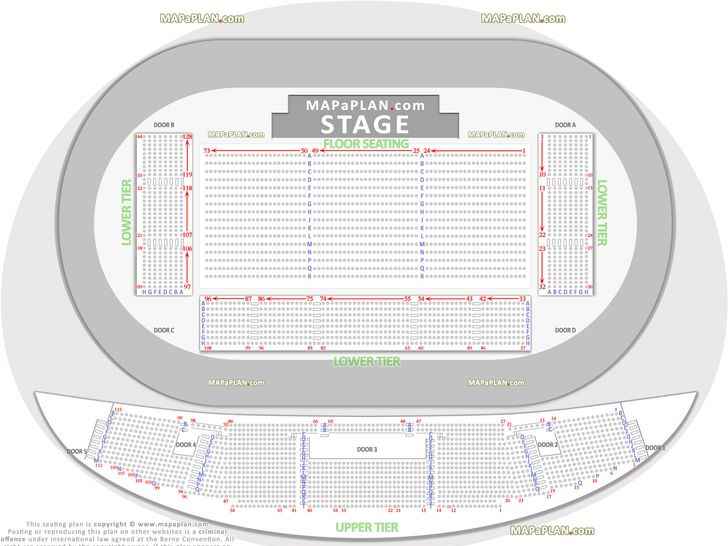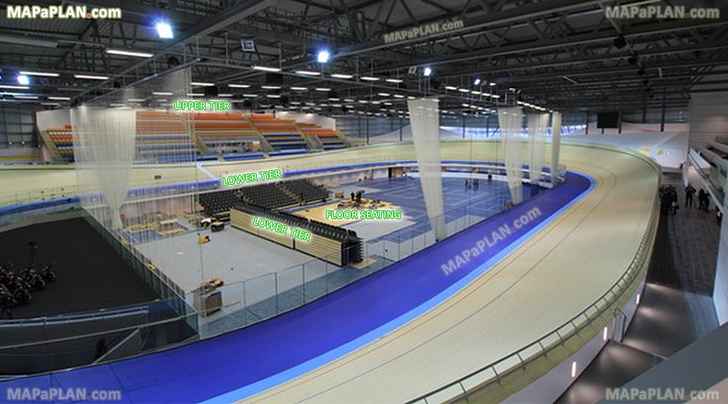Derby Velodrome Arena seat and row numbers detailed seating plan
Detailed seat & row numbers concert stage chart with floor map showing Lower & Upper Tier blocks - Derby Velodrome Arena seating plan


How to find best seats using Derby Velodrome Arena seating plan with seat and row numbers, UK?
In the fully seated concert configuration the best seats in the Derby Velodrome Arena are the front rows in Floor Seating section. The back floor rows are OK however all Floor Seating is set on a flat floor so if a tall person is sitting (or standing) in front of you the view may be slightly obstructed/ restricted. The floor rows are numbered from A up to R, whereas the seats are numbered from 1 to 73 ascending right to left when looking at the stage. When buying your tickets you can use the venue seating plan above to find the seat numbers offering optimum central view of the stage. Surrounding the floor are Lower and Upper Tier blocks. These are set on inclined risers so even the back rows can enjoy an unrestricted view of the stage. The Lower Tier seating offers great seats, especially those numbered 55-74 in the first few rows. In fact, these seats should offer much better experience than the back rows in the Floor Seating zone. Please note that for some shows the Floor Seating and Lower Tiers are removed and the entire floor forms a general admission standing section or sports court (e.g. basketball, tennis, cycling track league). The Upper Tier offers a good, full view of the entire stage, however at a considerable distance so you will probably not be able to see the facial expressions of the performer. Row lettering in the Lower Tier blocks is A-H and in the Upper Tier A-T. Seats in the tiered levels are numbered from 1 even up to 144. The exact seat numbers arrangement chart is shown on the seating diagram above.
View on the cycle track, Lower & Upper Tier sections - 3d interactive inside layout tour with best seats guide - Derby Velodrome Arena seating chart

You can view, download or print a full, high resolution (detailed, large) version of this image by clicking on the plan itself
What is the block layout in the Derby Velodrome Arena?
Derby Velodrome has a concert capacity of 5,500 seats (or 1,700 in the Velodrome configuration) located in the following blocks:
- Floor Seating block with seats numbered from 1 up to 73 (1, 2, 3, 4, 5, 6, 7, 8, 9, 10, 11, 12, 13, 14, 15, 16, 17, 18, 19, 20, 21, 22, 23, 24, 25, 26, 27, 28, 29, 30, 31, 32, 33, 34, 35, 36, 37, 38, 39, 40, 41, 42, 43, 44, 45, 46, 47, 48, 49, 50, 51, 52, 53, 54, 55, 56, 57, 58, 59, 60, 61, 62, 63, 64, 65, 66, 67, 68, 69, 70, 71, 72, 73)
- Central Lower Tier block with seats numbered from 1 up to 96 (or 108 in the last row)
- Two Lower Tier side blocks with seats numbered from 1 up to 128 (or 144 in the last row)
- Upper Tier block with seats numbered from 1 up to 112
How are the rows numbered in the Derby Velodrome Arena?
The rows in the flat Floor Seating block are numbered in alphabetical order from A up to R (A, B, C, D, E, F, G, H, J, K, L, M, N, P, Q, R). Please note that there is no row I or O.
Lower Tier blocks have rows from A up to H (A, B, C, D, E, F, G, H).
Upper Tier block has rows from A up to T (A, B, C, D, E, F, G, H, J, K, L, M, N, P, Q, R, S, T).
How can I find my section, row and seat numbers on the Derby Velodrome Arena seating chart?
Our Velodrome Arena seating charts are designed for easy navigation. Simply pan, zoom in, and zoom out on the high-resolution image to explore the venue in detail. You can quickly locate your exact seat, row, and section by zooming in on the specific area of interest. Each seating plan clearly marks rows, sections, and seat numbers for major sports and concert events.
Can I see a view from my seat for Velodrome Arena?
Currently, for some venues, we offer a generic venue view that gives you a visual representation of the seating arrangement. While this image won't show the exact view from your seat, it allows you to see how the sections are laid out within the venue, helping you better understand the overall seating plan structure.
Can I view seating plans for both sports events and concerts?
Absolutely! Our platform features seating maps for a wide range of event types at Derby Velodrome Arena, from sports games to concerts and other live performances. While venue layouts may sometimes vary depending on the event, we do our best to ensure you have seating chart with seat numbers for your specific occasion.
What are some of the biggest shows that will take place or have taken place in the Derby Velodrome Arena, UK?
Some of the biggest names in show business have been scheduled to perform or performed in the Derby Velodrome Arena. This includes: 5 Seconds of Summer, Andre Rieu, Andrea Bocelli, André Rieu, Ant & Dec's Takeaway, Backstreet Boys, Beyonce, Cirque Du Soleil, Diversity, Dolly Parton, Drake, Eagles, Ed Sheeran, Ellie Goulding, Elton John, Ennio Morricone, Enrique Iglesias, Gary Barlow, Il Divo, Imelda May, James Blunt, James Taylor, Jason Derulo, John Bishop, Julio Iglesias, Kasabian, Kygo, Kylie Minogue, Lady Gaga, Lee Evans, Lionel Richie, Little Mix, Lord of the Dance, Mark Knopfler, McBusted, Michael McIntyre, Miley Cyrus, Miranda Hart, Morrisey, One Republic, Paolo Nutini, Paul Simon, Peter Gabriel, Slash, Status Quo, Sting, Strictly Come Dancing Live Tour, The Vamps, The Wanted, The War of The Worlds, The Who, Tinie Tempah, Usher, WWE Live, X Factor Live Tour
Related keywords
2023, 2024, 2025, 2025, 2026, 2027, 2028, 2029, January, February, March, April, May, June, July, August, September, October, November, December, Ticketmaster, 3d seat viewer, VIP advice, pdf, photo, pics