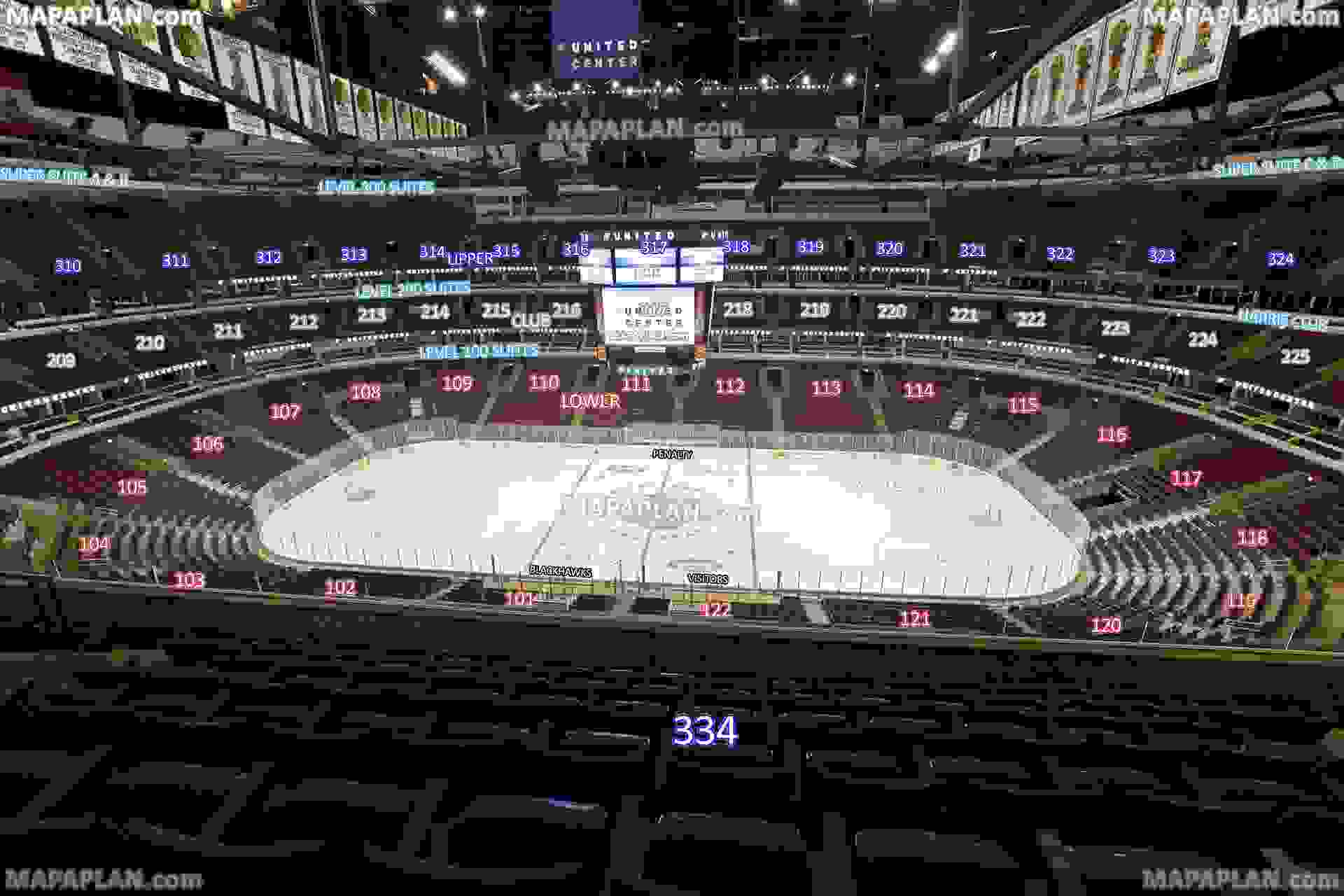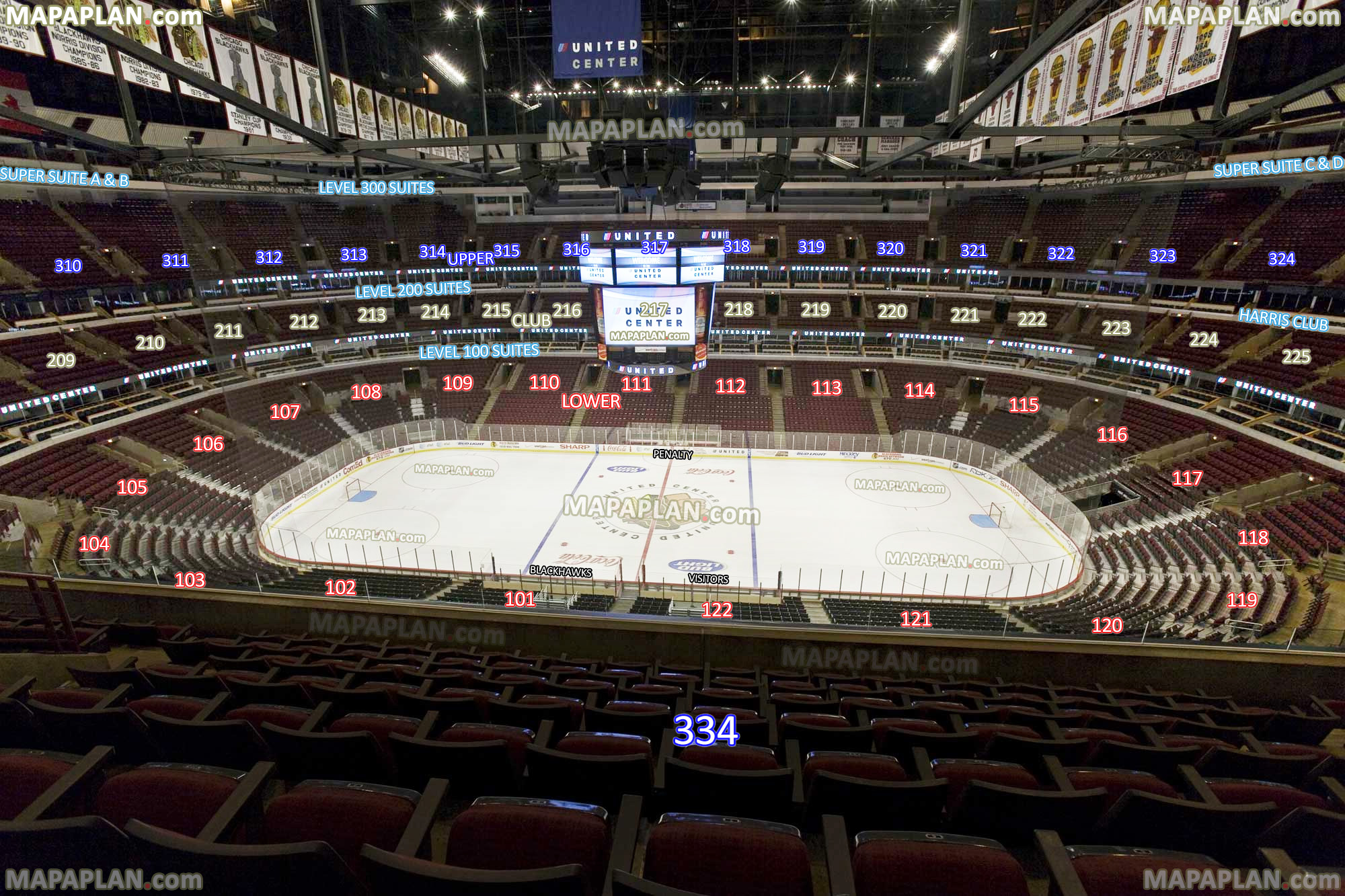Blackhawks view from Section 334 - Row 7 - Seat 8 - Hawks stadium setup image showing sections & suites interior area arrangement - Chicago United Center seating chart - High resolution


How do I locate my section, row, and seat on the seating chart for Chicago United Center?
Our seating charts are user-friendly, allowing you to easily navigate and explore the venue. By panning, zooming in, and zooming out on the detailed image, you can quickly pinpoint your seat, row, and section. Each seating map provides clear labels for rows, sections, and seat numbers, covering a variety of sports and concert events.
Can I check a view from my seat at United Center?
For select venues, we offer a general venue view that displays the seating arrangement. While this image doesn't provide the exact perspective from your specific seat, it does offer a clear layout of how the sections are organized within Chicago United Center, giving you a better understanding of the seating structure.
Can I access seating charts for both sporting events and concerts?
Our platform provides seating charts for a wide variety of event types, including sports games, concerts, and live performances. While layouts may vary based on the event, we strive to keep our seating maps as up-to-date and accurate as possible for each event type.
