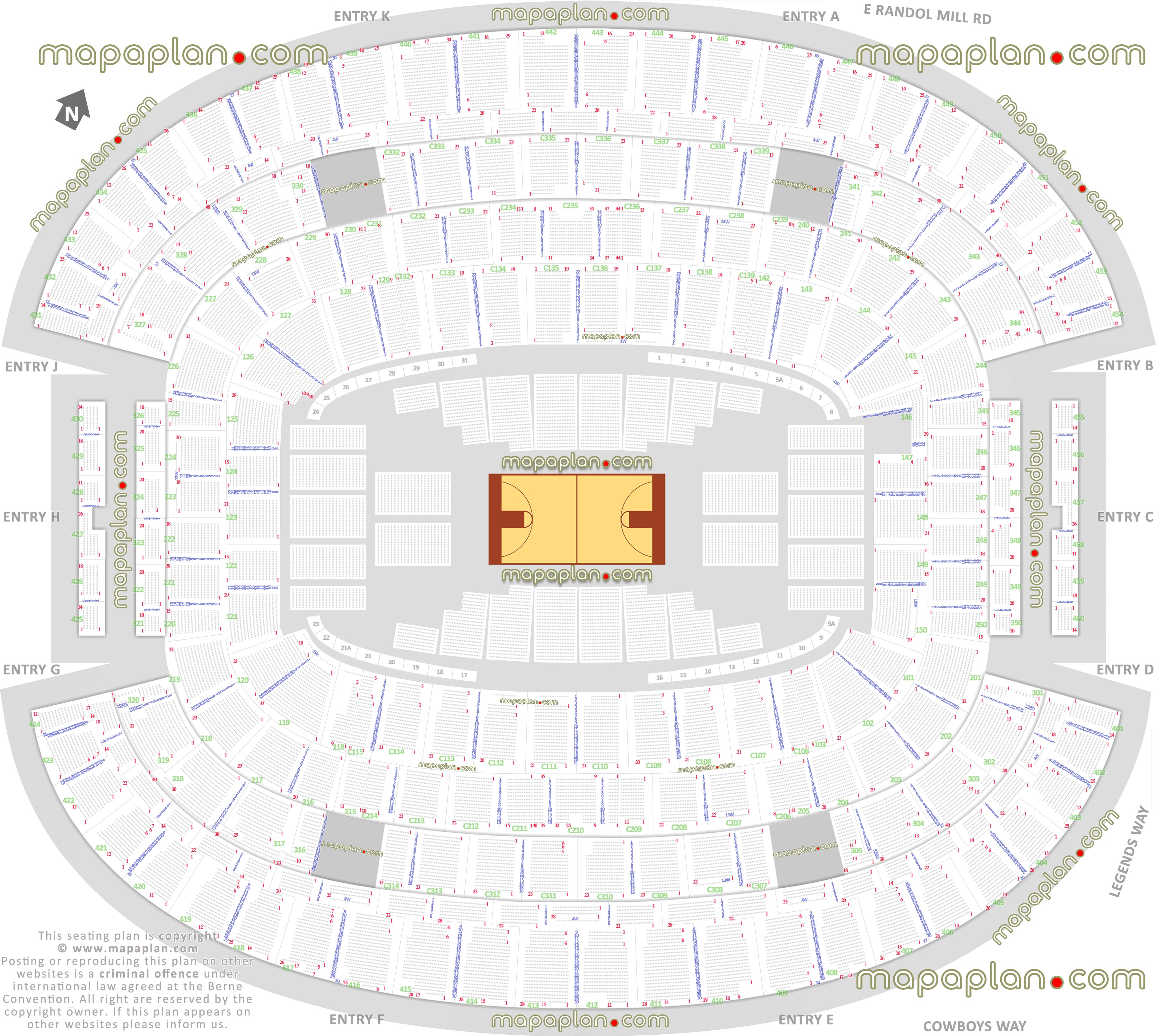Basketball NCAA tournament seating chart with row & max seat capacity numbers showing how many rows in each section - Texas Arlington new stadium detailed floor plan with Hall of Fame, Main, Upper Concourse levels, club, party suites, Mezzanine sections 301, 302, 303, 304, 305, 306, 307, 308, 309, 310, 311, 312, 313, 314, 315, 316, 317, 318, 319, 320, 321, 322, 323, 324, 325, 326, 327, 328, 329, 330, 333, 334, 335, 336, 341, 342, 343 etc - Dallas AT&T Stadium seating chart - High resolution

